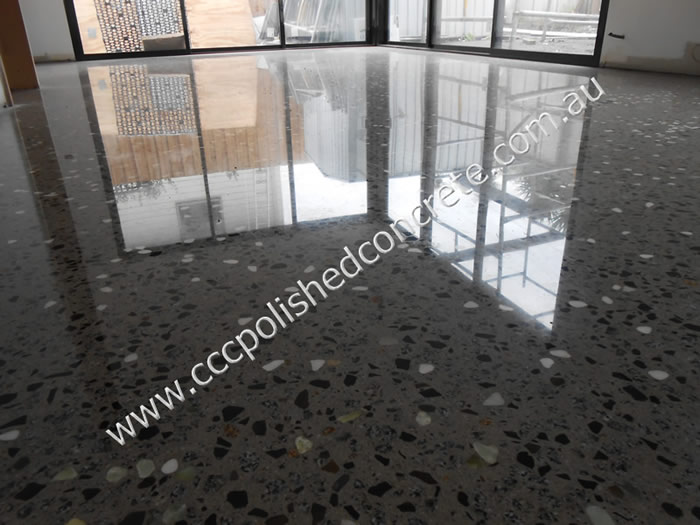- CCC Polished Concrete Melbourne
sales@cccpolishedconcrete.com.au
Office: 1300 476 547
Showroom: 03 9761 5233
Showroom By Appointment (More Info)
Our offices and showroom will be closed from Friday 19th December to Monday 19th January.
Sustainability
A CCC Polished Concrete floor featured on Episode 5, Season 5 of Grand Designs Australia.
The episode entitled Urban Green Port Melbourne created some controversy in the blogosphere with pundits commenting on the unusual looking "water tanks" surrounding the exterior. The interior of the house in comparison is stylish and modern and enhanced by our high quality floor polishing!
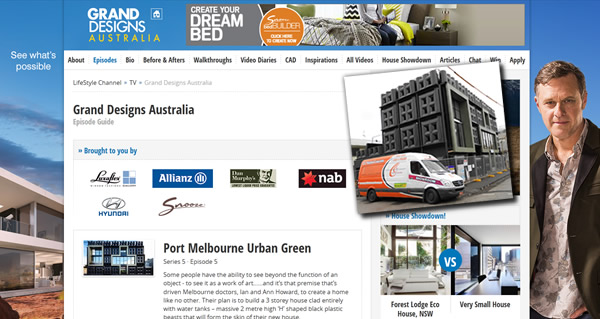
Grand Designs Australia videos, web and photos.
- Grand Designs Australia video of this episode.
- Grand Designs Australia web page for this episode.
- Grand Designs Australia Facebook photos of this job.
CCC Polished Concrete photos
Case Study
When Dennis Scott began designing his new dream home he decided early in the piece that the house would be as energy efficient as possible. Concrete floors were a no brainer because concrete and stone, or mass in general, is a great insulator. When it comes to choosing a sustainable and low eco-footprint floor polished concrete is hard to beat.
The key to success though would be keeping the floor cool in summer while maximising warmth in winter. Dennis became determined to use the sun to warm up his floor in winter while using shade and the natural coolness of a slab to maintain a refreshing surface during the summer.
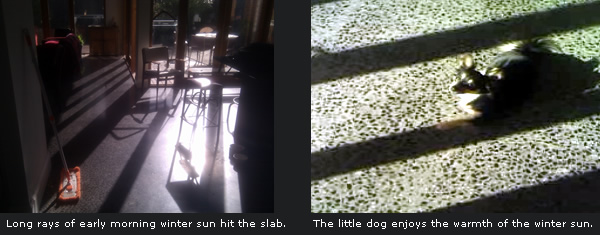
In Melbourne, the winter sun is quite low in the sky and North facing windows allow long lengths of sunlight exposure through late Spring, Winter and early Autumn when the weather is cold. To capture this free heat and light the Scott's north facing walls in the main living areas are basically wall to wall double glazed windows.
The sun streams in and warms the surface of the slab getting rid of the typical freezing cold winter floors one experiences with tiled or concrete floors. Where the sun hits the floor the concrete surface warms up and fairly quickly feels quite ok with bare feet or with socks on.
The sun does not warm up all areas of the slab, i.e. there is a little bit of referred heat if the slab gets enough direct sunlight though areas in other rooms that do not capture the sun can remain cold but the areas where the sun hits the floor do become warm and are comfortable to stand on. In one of the bedrooms that has little direct sun the Scott's put down a rug during the winter. (Others tackle the issue with zoned hydronic heating however hydronics is for another article)
To maximise the warmth even further Dennis also used wall to wall double glazed glass in the east facing walls. The full direct morning to early afternoon sun not only hits the floor but warms up the entire area. The Scott's architect warned them that the east facing windows would be a nightmare of heat in the hot summer months. However Dennis was determined to capture this extra heat through winter.
To prevent the relentless summer heat that the east facing windows invites, the Scotts planted fast growing deciduous vines (ornamental grape) along the east side of the house. In summer the vines are heavy with leaf providing a shaded area keeping the sun off the slab. Come autumn the leaves quickly fall allowing the full morning sun through again as winter approaches.
There are no windows in the west facing walls. As anyone in Melbourne knows the afternoon sun can be relentless with scorching heat and it should probably be blocked out as much as possible. (Comments welcome)
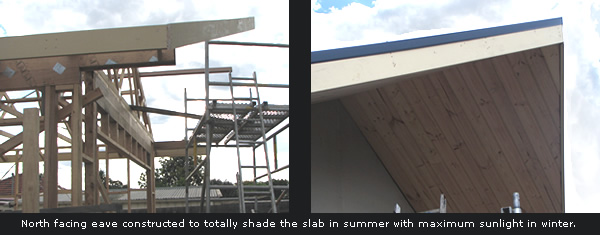
In summer the sun tracks higher over head, however north facing windows will still let in the hot sun. The idea is to totally block direct sunlight from touching the slab as soon as the weather starts to get hot in December.
To achieve this Dennis used on-line sun/shade calculators and the advice of his architect to design a protruding, pitched eave end that allows maximum sunlight through during the colder months and zero direct sunlight during the hot months.
To further capture the sun the Scott's ordered a concrete mix with a high amount of very dark aggregate and used a high ratio of black oxide colour in the mix to achieve a less reflective dark slab. The dark slab looks good and retains more heat. Darker colored objects are not so reflective so absorb more wavelengths of light.
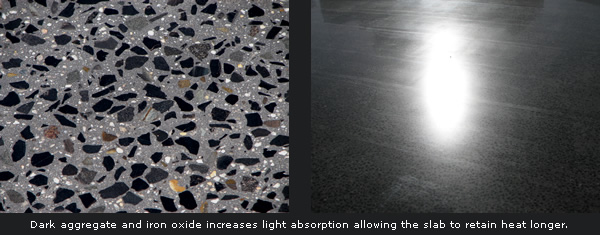
"The coolness of the slab is delightful underfoot in the summer. The animals especially love it on the very hot days. In winter the slab does not heat up so that it is toasty warm all night as one could achieve with hydronic heating however the surface is definitely quite warm during the day where the sun hits the slab and it certainly takes the edge off the cold especially if you compare it to one of the rooms where there are few windows. In those rooms we use a rug and of course we can always turn our heating on when the mother in law is over."
The choice of machine ground polished concrete also dramatically reduces the eco-footprint of the project in the long term. The durability of a CCC Polished Concrete floor means that heavy duty cleaning products are never required and also negates the need for any future floor covering disposal and replacement. Nor will any re-surfacing work be needed for decades. In fact CCC are currently quoting on refreshing a terrazzo floor that was created in 1890!
Polished concrete and sustainability: Big retailers and hardware stores estimate that their highly polished floors save a good percentage off their lighting bills because of the extra light reflection.


